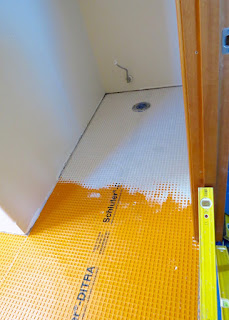The noise and construction chaos frightened Tux so much she was chasing trucks down the road thinking she was left behind. The workers were leaving all the doors open so there was no way to keep her in the yard. She might be getting a little senile, or maybe the medications contribute to her confusion. Whatever, we'll all be glad when it's over.
These are horrible pics of the kitchen, but I'm posting them anyway. The colors are way off because of all the different lighting.
Bob is working on under counter lighting so you see the wire hanging there.
My new sink with doo-dads. It's big. I love it, dirty dishes and all.
View from the sink.
Yikes. This is dark! New countertop, sink and tile backsplash. Hattie's in there too if you can find her.
That's all for now.











































